3809 ASPEN LEAF DR, Boynton Beach
$679,900 USD 4 2.5
Pictures
Map
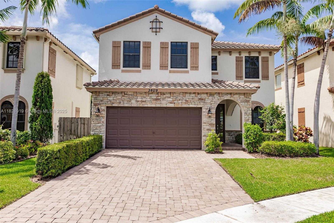

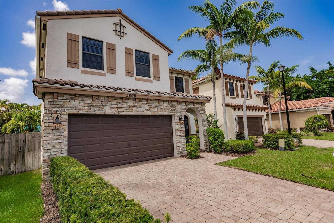
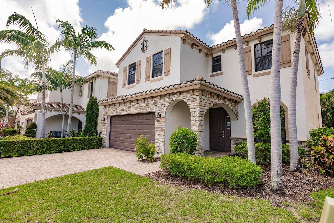
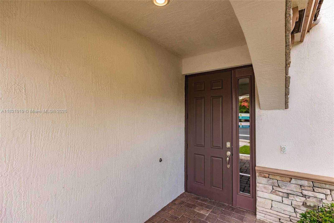
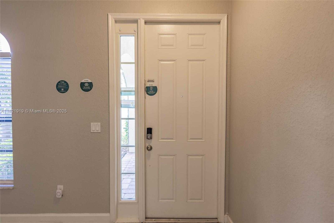
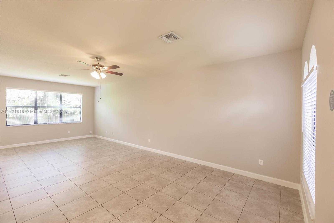
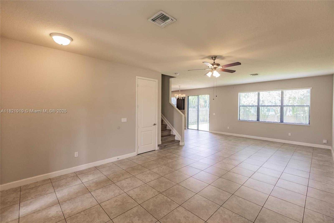
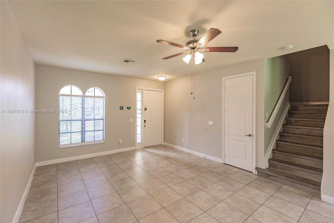
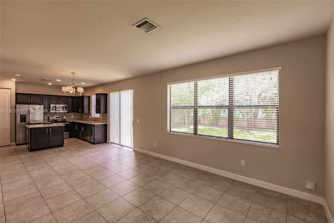
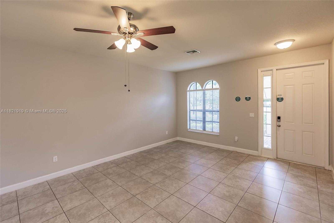
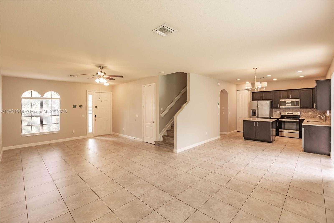
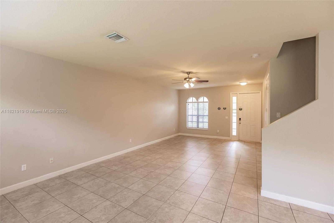
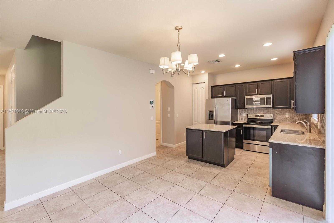
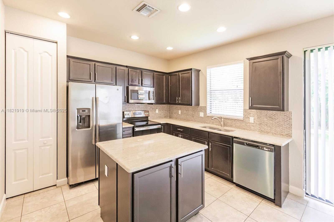
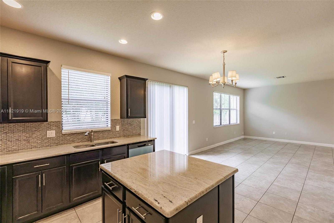
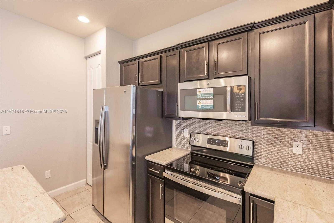
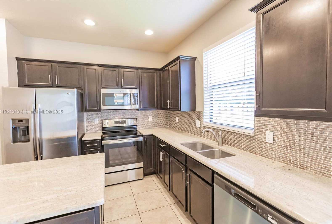
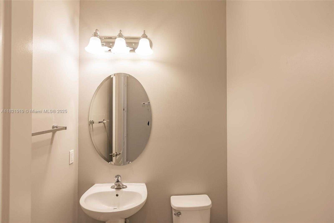
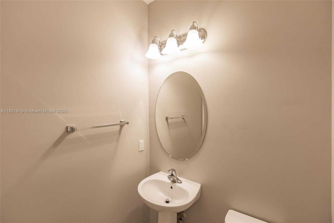
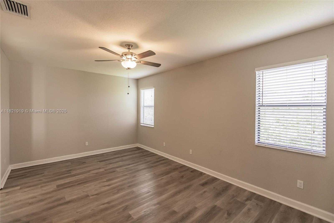
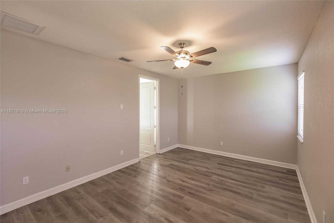
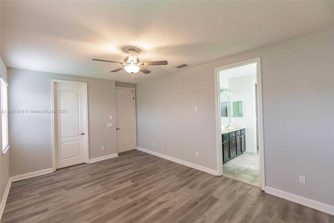
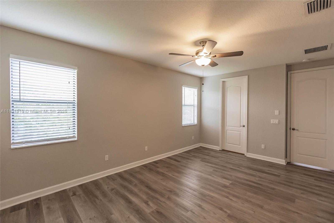
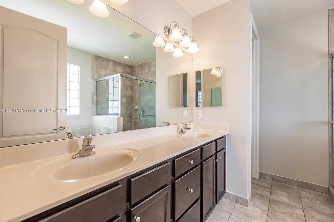
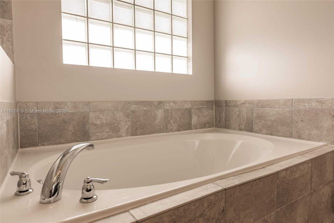
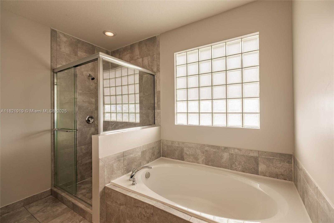
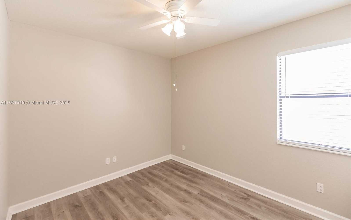
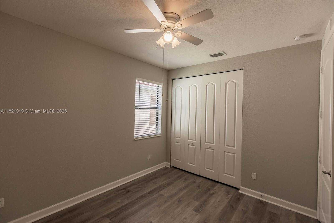
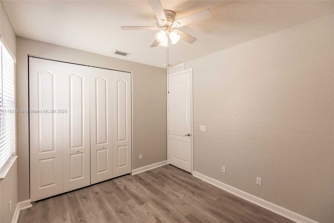
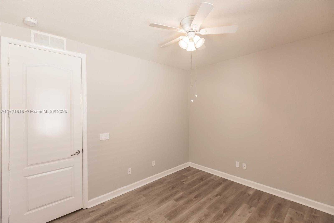
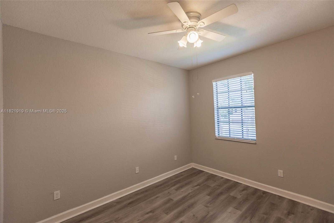
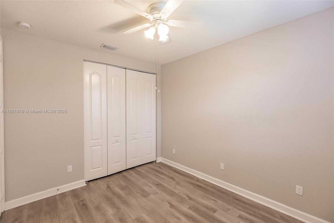
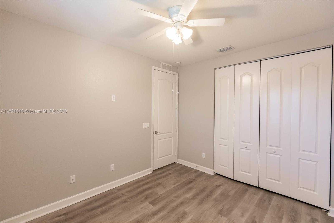
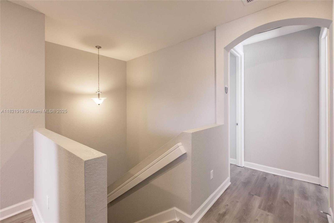
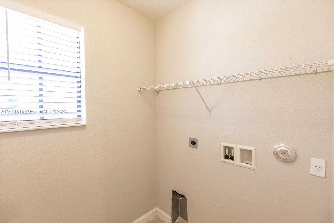
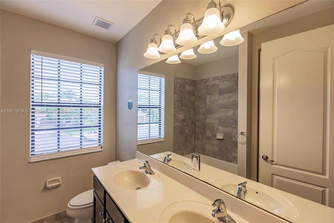
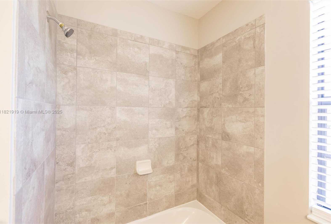
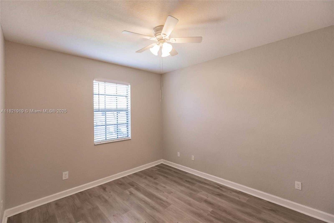
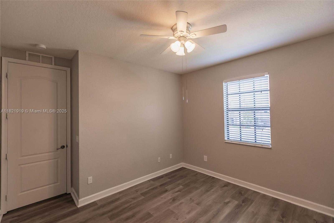
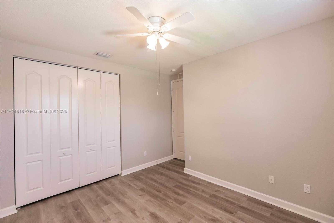
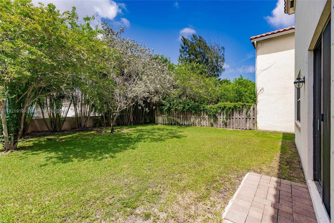
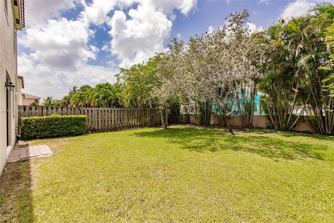
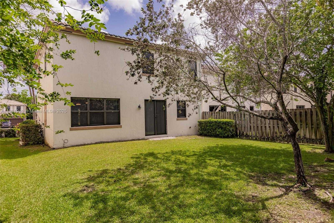
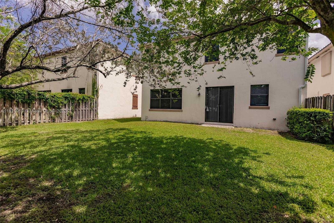
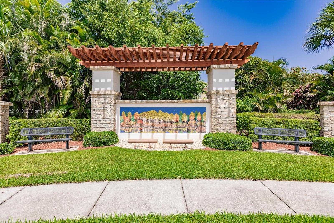
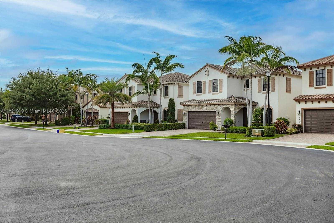
Contact us
Schedule Tour
| Address | 3809 ASPEN LEAF DR, Boynton Beach |
| Building Name | ASPEN GLEN PUD |
| Type of Property | Single Family Residence |
| Property Style | R30-No Pool / No Water |
| Price | $679,900 |
| Previous Price | $699,900 (17 days ago) |
| Property Status | Active |
| MLS Number | A11821919 |
| Bedrooms Number | 4 |
| Full Bathrooms Number | 2 |
| Half Bathrooms Number | 1 |
| Living Area | 2060 |
| Lot Size | 4604 |
| Year Built | 2015 |
| Garage Spaces Number | 2 |
| Folio Number | 08434507220000210 |
| Zoning Information | PUD (CIT |
| Days on Market | 34 |
Detailed Description: Beautiful 2-story home featuring a striking brick-accented front, shuttered exterior windows, and a driveway with elegant pavers. The front yard landscaped with grass and manicured shrubs while the backyard offers a blank canvas to design your dream outdoor living space. Step inside to tile floors downstairs and lvp floor on the stairs and upstairs living areas. Neutral paint color throughout that complements any decor. Upon entry, you’ll find a formal living room perfect for entertaining. The open-concept family room flows seamlessly into the kitchen, featuring an island and stainless steel appliances. All bedrooms are upstairs, have ceilings fans, raised panel doors and are good sized! Thanks for showing this gorgeous home!
Internet
Property added to favorites
Loan
Mortgage
Expert
Hide
Address Information
| State | Florida |
| City | Boynton Beach |
| County | Palm Beach County |
| Zip Code | 33436 |
| Address | 3809 ASPEN LEAF DR |
| Zip Code (4 Digits) | 1713 |
Financial Information
| Price | $679,900 |
| Price per Foot | $0 |
| Previous Price | $699,900 |
| Folio Number | 08434507220000210 |
| Association Fee Paid | Monthly |
| Association Fee | $150 |
| Tax Amount | $8,714 |
| Tax Year | 2024 |
Full Descriptions
| Detailed Description | Beautiful 2-story home featuring a striking brick-accented front, shuttered exterior windows, and a driveway with elegant pavers. The front yard landscaped with grass and manicured shrubs while the backyard offers a blank canvas to design your dream outdoor living space. Step inside to tile floors downstairs and lvp floor on the stairs and upstairs living areas. Neutral paint color throughout that complements any decor. Upon entry, you’ll find a formal living room perfect for entertaining. The open-concept family room flows seamlessly into the kitchen, featuring an island and stainless steel appliances. All bedrooms are upstairs, have ceilings fans, raised panel doors and are good sized! Thanks for showing this gorgeous home! |
| How to Reach | Head North on I-95, take exit 60 for Hypoluxo Rd and turn left on Hypoluxo. Turn left on Lawrence Rd, turn left on Aspen Leaf Drive. Home will be on your left. |
| Property View | None |
| Design Description | Detached, Two Story, Mediterranean |
| Roof Description | Curved / S-Tile Roof |
| Floor Description | Tile |
| Interior Features | First Floor Entry, Pantry, Family Room, Utility Room / Laundry |
| Exterior Features | None |
| Equipment Appliances | Dishwasher, Electric Range, Refrigerator |
| Cooling Description | Ceiling Fan (s), Central Air |
| Heating Description | Central |
| Water Description | Municipal Water |
| Sewer Description | Public Sewer |
| Parking Description | Covered |
Property parameters
| Bedrooms Number | 4 |
| Full Baths Number | 2 |
| Half Baths Number | 1 |
| Living Area | 2060 |
| Lot Size | 4604 |
| Zoning Information | PUD (CIT |
| Year Built | 2015 |
| Type of Property | Single Family Residence |
| Style | R30-No Pool / No Water |
| Building Name | ASPEN GLEN PUD |
| Development Name | ASPEN GLEN PUD |
| Construction Type | CBS Construction |
| Garage Spaces Number | 2 |
| Listed with | HomeSmart |
