300 BISCAYNE BLVD WAY #503C, Miami
$2,645,000 USD 2 3
Pictures
Map
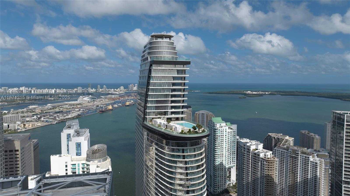

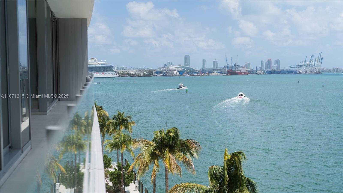
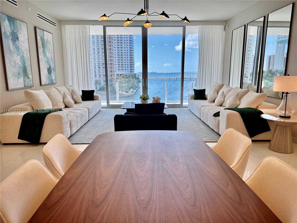
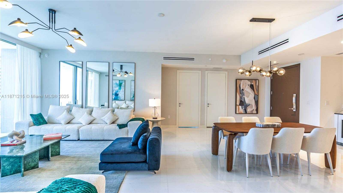
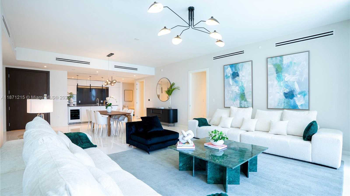
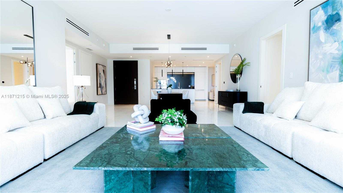
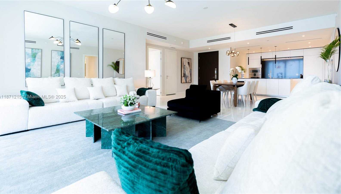
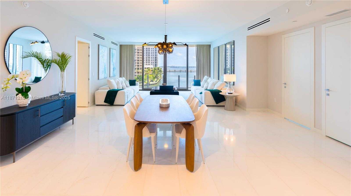
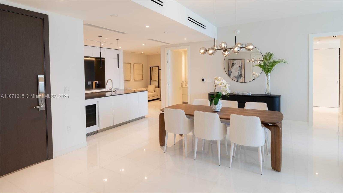
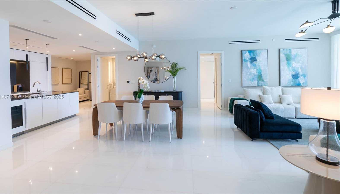
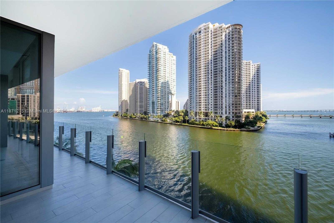
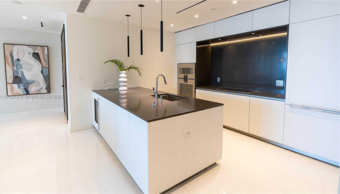
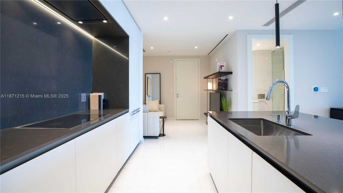
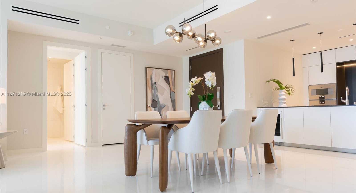
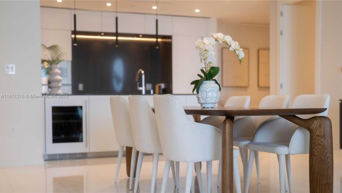
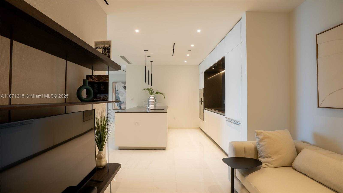
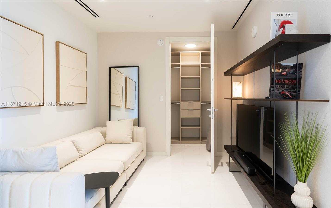
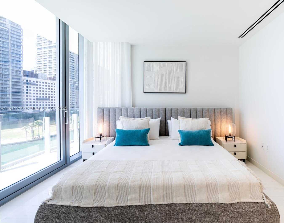
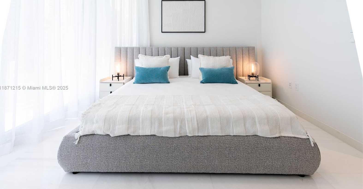
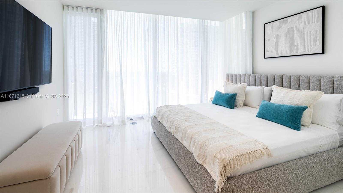
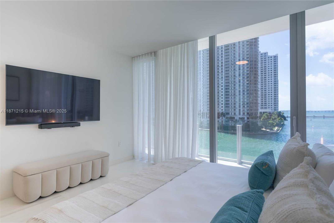
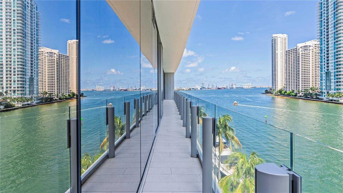
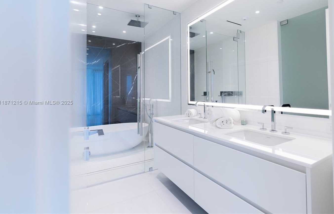
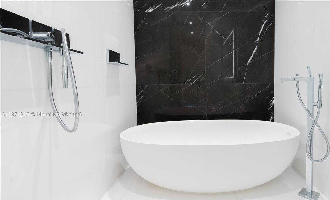
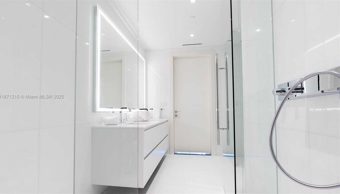
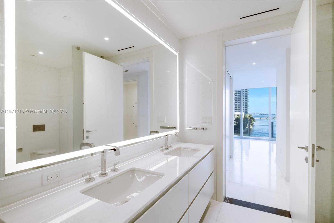
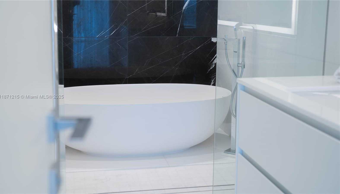
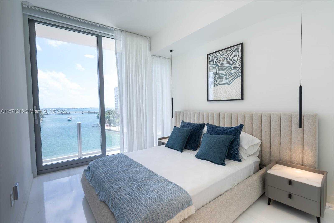
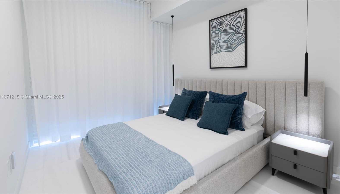
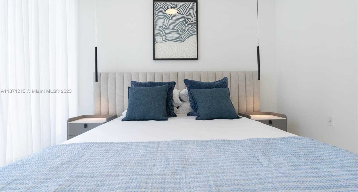
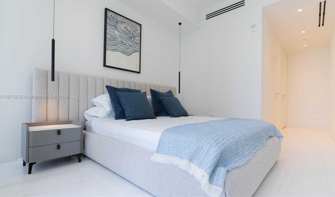
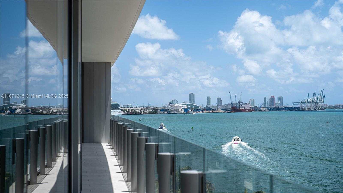
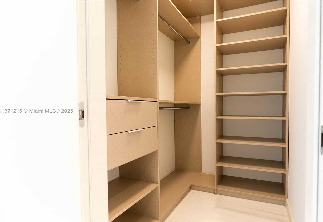
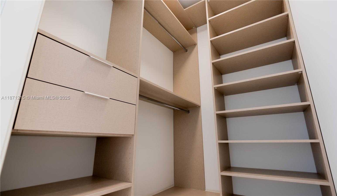
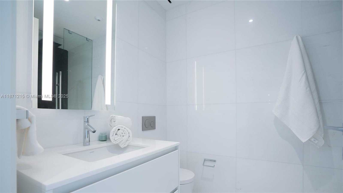
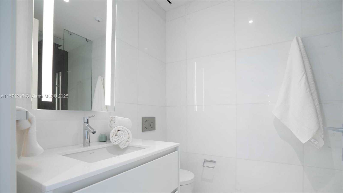
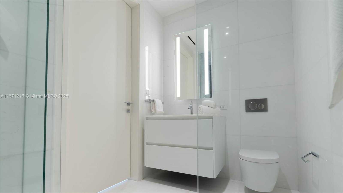
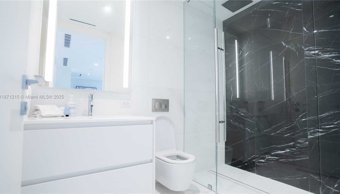
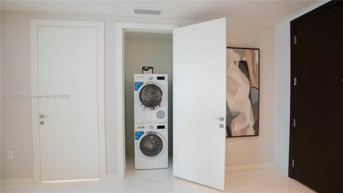
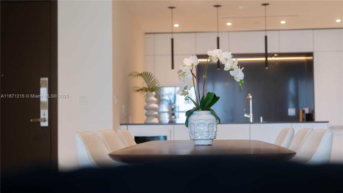
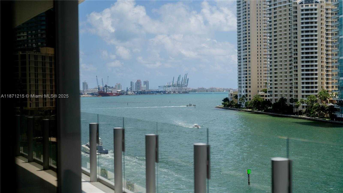
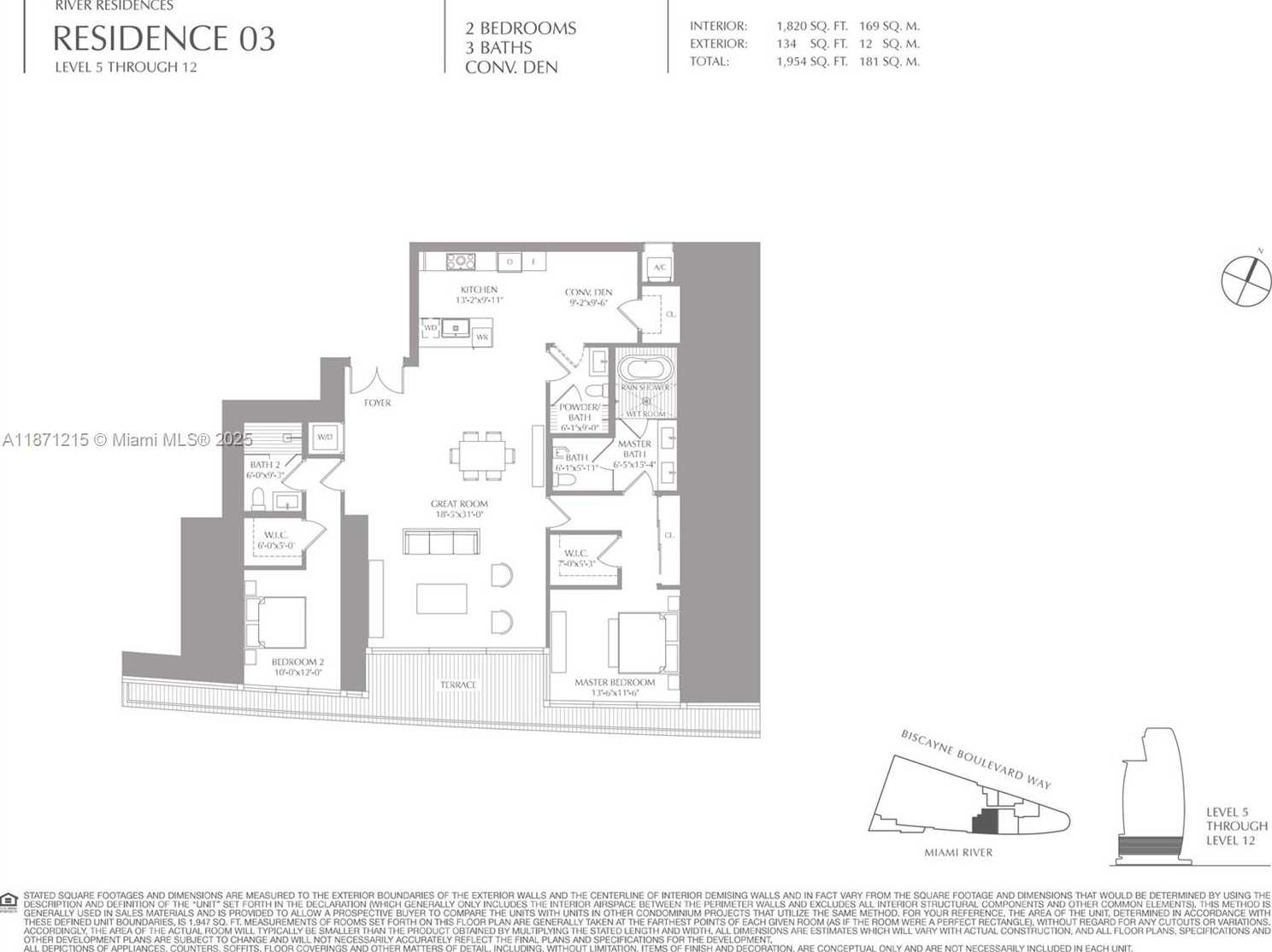
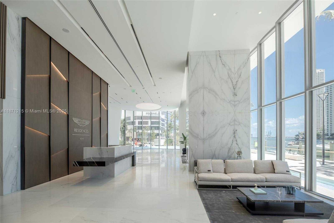
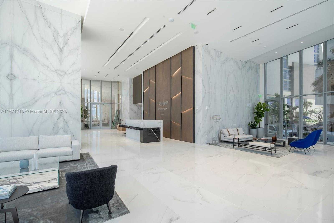
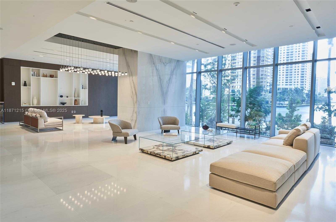
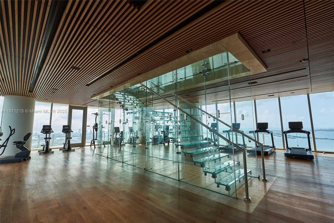
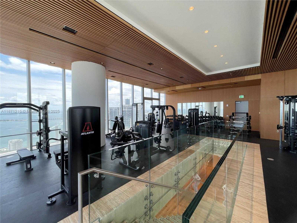
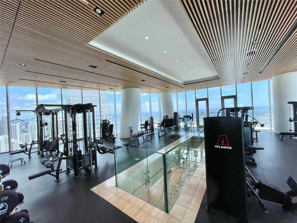
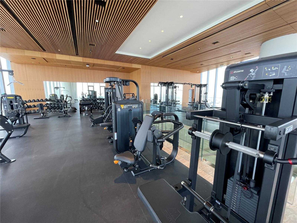
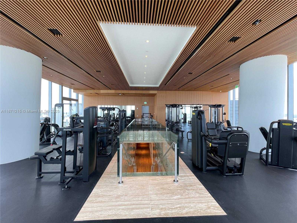
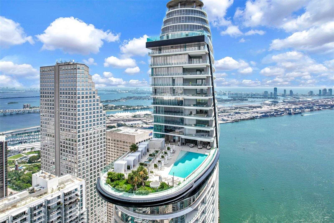
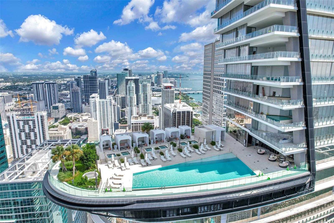
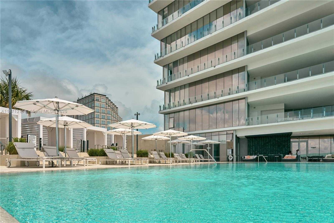
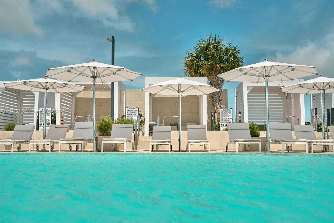
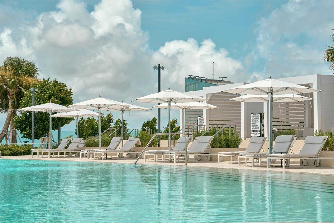
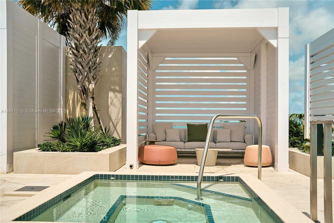
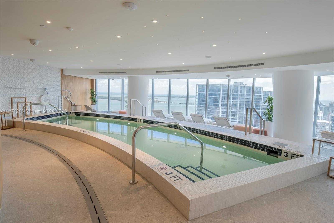
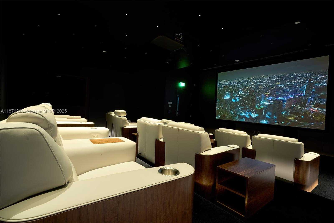
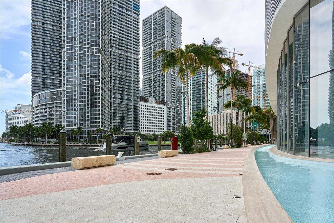
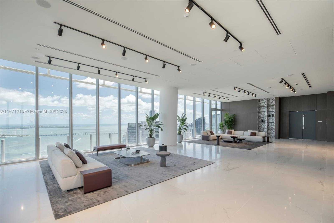
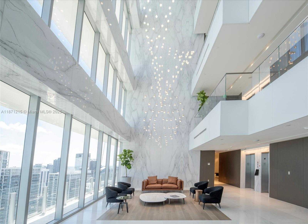
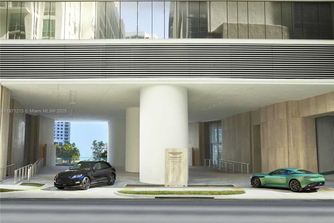
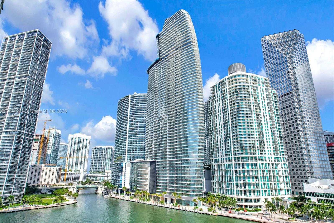
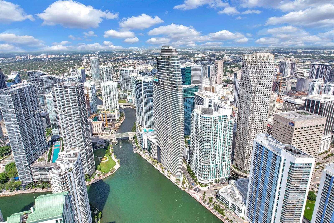
Contact us
Schedule Tour
| Address | 300 BISCAYNE BLVD WAY #503C, Miami |
| Building Name | Aston Martin Residences |
| Type of Property | Condominium |
| Price | $2,645,000 |
| Property Status | Active |
| MLS Number | A11871215 |
| Bedrooms Number | 2 |
| Full Bathrooms Number | 3 |
| Living Area | 1675 |
| Year Built | 2024 |
| Garage Spaces Number | 1 |
| Folio Number | 01-42-06-071-1050 |
| Days on Market | 0 |
Detailed Description: Largest Split Floor plan, Fully Furnished 2 bedrooms + DEN, 3 full bathrooms condo at Aston Martin Residences with direct Miami River views. Located on the 5th floor, this 1675 sq.ft unit boasts one of the largest living rooms available for 2 bedrroms type (18’x31′). Motorized shares and sensor montion in closet lighting. Exclusive floor plan, with 9 limited residences like this one. This residence includes 1 assigned parking space on same floor and top-tier finishes throughout. The building offers over 42,000 sq.ft of world-class amenities, including a swimming pool on the 55th floor, a state of the art gym, spa, art gallery, 2 Movie theathers, golf practice area, grand community room, Kids room, Aston Martin DBX house Car, valet parking, and concierge services.
Internet
Waterfront
Pets Allowed
Property added to favorites
Loan
Mortgage
Expert
Hide
Address Information
| State | Florida |
| City | Miami |
| County | Miami-Dade County |
| Zip Code | 33131 |
| Address | 300 BISCAYNE BLVD WAY |
| Section | 6 |
| Zip Code (4 Digits) | 2278 |
Financial Information
| Price | $2,645,000 |
| Price per Foot | $0 |
| Folio Number | 01-42-06-071-1050 |
| Maintenance Charge Month | $3,123 |
| Association Fee Paid | Monthly |
| Association Fee | $3,123 |
| Tax Year | 2025 |
| Possession Information | Funding |
Full Descriptions
| Detailed Description | Largest Split Floor plan, Fully Furnished 2 bedrooms + DEN, 3 full bathrooms condo at Aston Martin Residences with direct Miami River views. Located on the 5th floor, this 1675 sq.ft unit boasts one of the largest living rooms available for 2 bedrroms type (18’x31′). Motorized shares and sensor montion in closet lighting. Exclusive floor plan, with 9 limited residences like this one. This residence includes 1 assigned parking space on same floor and top-tier finishes throughout. The building offers over 42,000 sq.ft of world-class amenities, including a swimming pool on the 55th floor, a state of the art gym, spa, art gallery, 2 Movie theathers, golf practice area, grand community room, Kids room, Aston Martin DBX house Car, valet parking, and concierge services. |
| How to Reach | Google Maps |
| Property View | Bay, River |
| Water Access | Private Dock |
| Waterfront Description | Canal Front, River |
| Floor Description | Marble |
| Interior Features | Closet Cabinetry, Fire Sprinklers, Split Bedroom, Walk-In Closet (s), Den / Library / Office |
| Furnished Information | Furnished |
| Equipment Appliances | Dishwasher, Disposal, Dryer, Microwave, Electric Range, Refrigerator, Wall Oven, Washer |
| Amenities | Billiard Room, Business Center, Cabana, Child Play Area, Community Room, Elevator (s), Exercise Room, Heated Pool, Kitchen Facilities, M |
| Cooling Description | Central Air, Electric |
| Heating Description | Central, Electric |
| Parking Description | 1 Space, Assigned, Valet |
| Pet Restrictions | Dogs OK |
Property parameters
| Bedrooms Number | 2 |
| Full Baths Number | 3 |
| Living Area | 1675 |
| Year Built | 2024 |
| Type of Property | Condominium |
| Building Name | Aston Martin Residences |
| Development Name | 300 BISCAYNE BLVD WAY COND |
| Construction Type | Concrete Block Construction |
| Garage Spaces Number | 1 |
| Listed with | Serhant |
